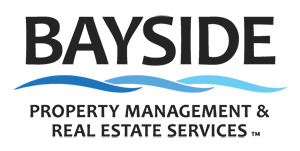821 OAK BEND LANEDUNEDIN, FL 34698




Mortgage Calculator
Monthly Payment (Est.)
$17Long term, UNFURNISHED NEWER TOWNHOME. Three bedrooms with three full baths, four car tandem garage, elevator and three floors of new, new and new. First floor of this townhome consists of the garage, back patio, inside storage area and contemporary entryway. Second floor has the main living area with a modern open floorplan, kitchen includes stainless appliances, granite countertops and pantry, open to the living area, bedroom with full bath and laundry room with front load washer and dryer and utility sink. Third floor has another bedroom with ensuite bath, additional storage area and owners suite with large walk in closets, double sinks and lots of space and storage. Bright, light and airy throughout this entire space from top to bottom. All this is situated just minutes from downtown Dunedin for dining, festivals and fun. Minutes to Pinellas Trail, Honeymoon Island, Dunedin Beach and lot of good times! Available today. Community construction has been completed, upcoming pool with bath house is on the way.
| 3 weeks ago | Listing updated with changes from the MLS® | |
| 3 weeks ago | Price changed to $3,799 | |
| 2 months ago | Listing first seen on site |

Listing information is provided by Participants of the Stellar MLS. IDX information is provided exclusively for personal, non-commercial use, and may not be used for any purpose other than to identify prospective properties consumers may be interested in purchasing. Information is deemed reliable but not guaranteed. Properties displayed may be listed or sold by various participants in the MLS Copyright 2025, Stellar MLS.
Last checked: 2025-11-27 03:07 PM EST

Did you know? You can invite friends and family to your search. They can join your search, rate and discuss listings with you.